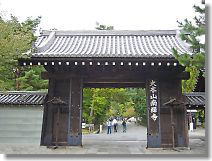 |
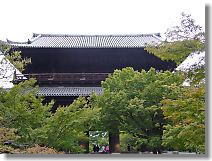 |
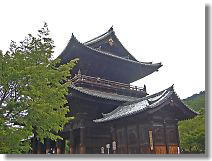 |
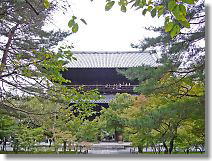 |
| Gateway to Nanzenji Temple. |
Three-gate was built in 1628. In the scale of five-space(5x1.8m), three
doors, two floor, double gates, it is three-gate style magnificent construction. |
|
|
|
|
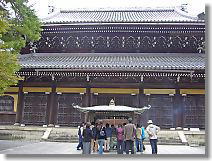 |
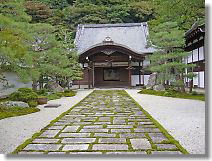 |
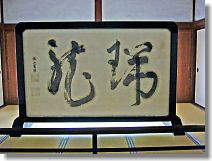 |
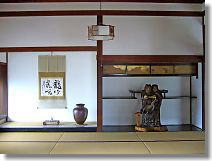 |
| Auditorium is center of Zen. |
Front gate to the living room of the chief monk. |
Writing folding screen. |
Simple alcove in the living room of chief monk. |
|
|
|
|
 |
| The garden in front of the big living room of the chief monk is called
as "Garden of tiger cub delivery" and said famous garden creator,
Enshu Kobori, made it. |
|
|
|
|
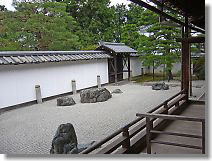 |
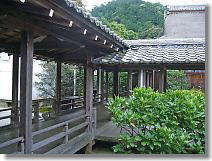 |
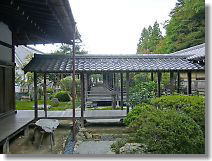 |
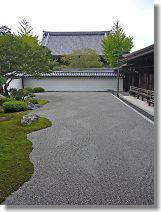 |
| Dry landscape garden and stone garden of Zen sect |
Walks in monk house through gangway bridge. |
There is big inkstone of 1.2m under the left. |
Monk garden is big dry landscape garden. |
|
|
|
|
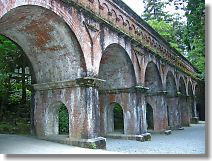 |
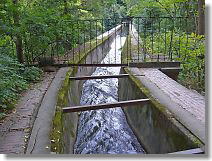 |
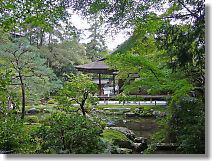 |
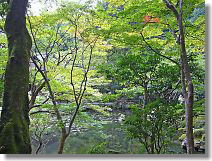 |
| corridors of water from Lake Biwa to Kyoto is used as water line. |
Nanzen-in garden and monk house. |
Quietness surrounded by deep forest |
|
|
|
|
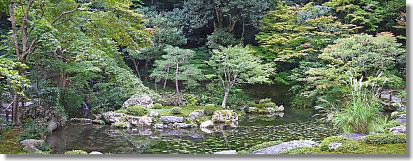 |
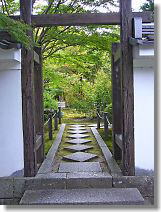 |
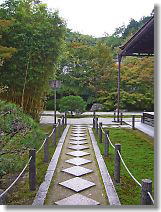 |
| Walking around the pond, typical pond fountain style at the Kamakura period
end of the age. |
Tenju-an with founder of Nanzen-ji enshrined. |
Stone pavement same as opened in 1337. |
|
|
|
|
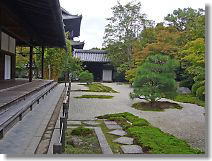 |
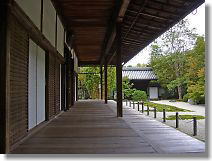 |
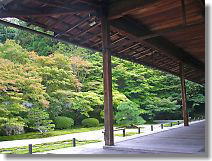 |
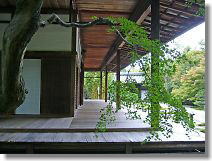 |
| Main temple and front garden. Everything like a main temple, a front gate,
and old study etc. was rebuilt by Yusai Hosokawa's contribution in 1602. |
|
|
|
|
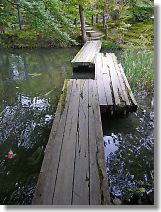 |
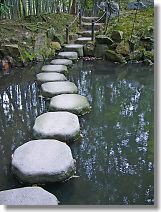 |
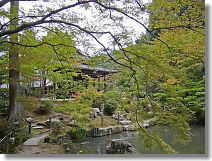 |
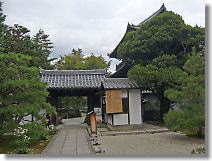 |
| South garden of the study has the trait of the Kamakura period 1200 years
before to the garden plan. |
Front gate was rebuilt in 1602. |
![]()
