![]()
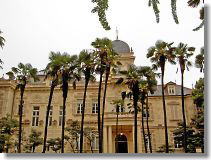 The Iwasaki Garden, built in 1896, was one of the residence of the Iwasaki
family, which founded the Mitsubishi Financial Group. A unique of the estate
is the combination of both Japanese-style and Western-style structures.
The Western-style residence was designed by the British architect Josiah
Condor and is based on Jacobean-style. The Japanese-style residence was
designed in the Dimyo style, Iwasaki Garden remains an important monument
of the Meiji-era to understand the living arrangements of upper-class people
of that time.
The Iwasaki Garden, built in 1896, was one of the residence of the Iwasaki
family, which founded the Mitsubishi Financial Group. A unique of the estate
is the combination of both Japanese-style and Western-style structures.
The Western-style residence was designed by the British architect Josiah
Condor and is based on Jacobean-style. The Japanese-style residence was
designed in the Dimyo style, Iwasaki Garden remains an important monument
of the Meiji-era to understand the living arrangements of upper-class people
of that time.
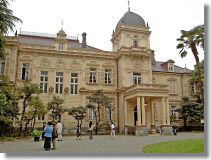 |
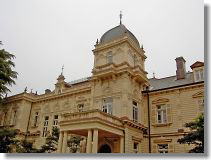 |
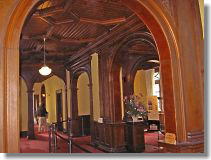 |
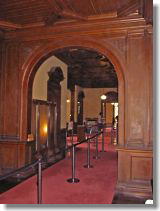 |
| Iwasaki Residence | Designed by Josiah Condor | From entrance to main hall | Corridor has arch style |
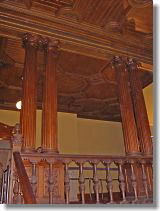 |
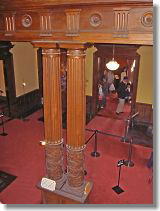 |
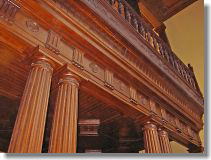 |
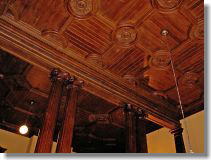 |
| Look up at second floor | Big columns support 2nd floor | 17th English, Jacobean style is motif | |
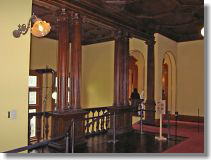 |
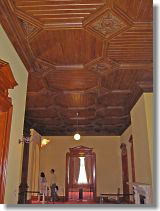 |
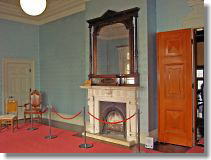 |
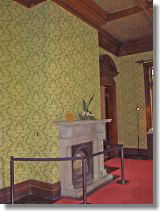 |
| Wide hall in second floor | High ceiling hall | Ladies guest room with mirror | Gold leather wall paper |
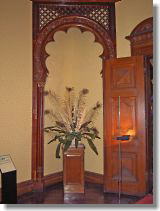 |
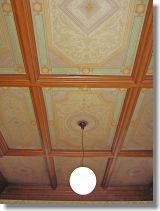 |
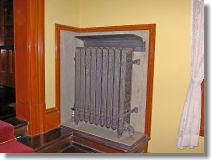 |
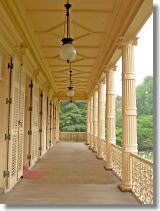 |
| Decorated guest room | Ceiling is also decorated | Corridor is warmed by steam | veranda |
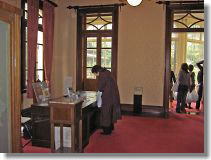 |
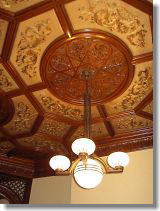 |
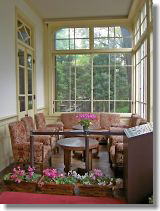 |
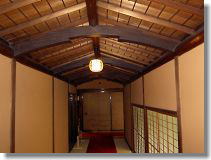 |
| Den for the owner | Persia stitch-work ceiling | Sun lounge | Corridor to Japanese residence |
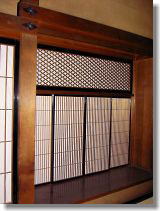 |
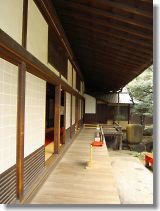 |
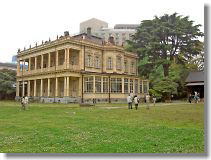 |
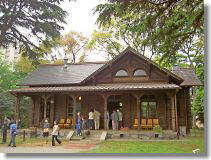 |
| Paper door's Mitsubishi mark | Japan residence had 1815m2 | Lawn was planted at that time | Billiard Room |
